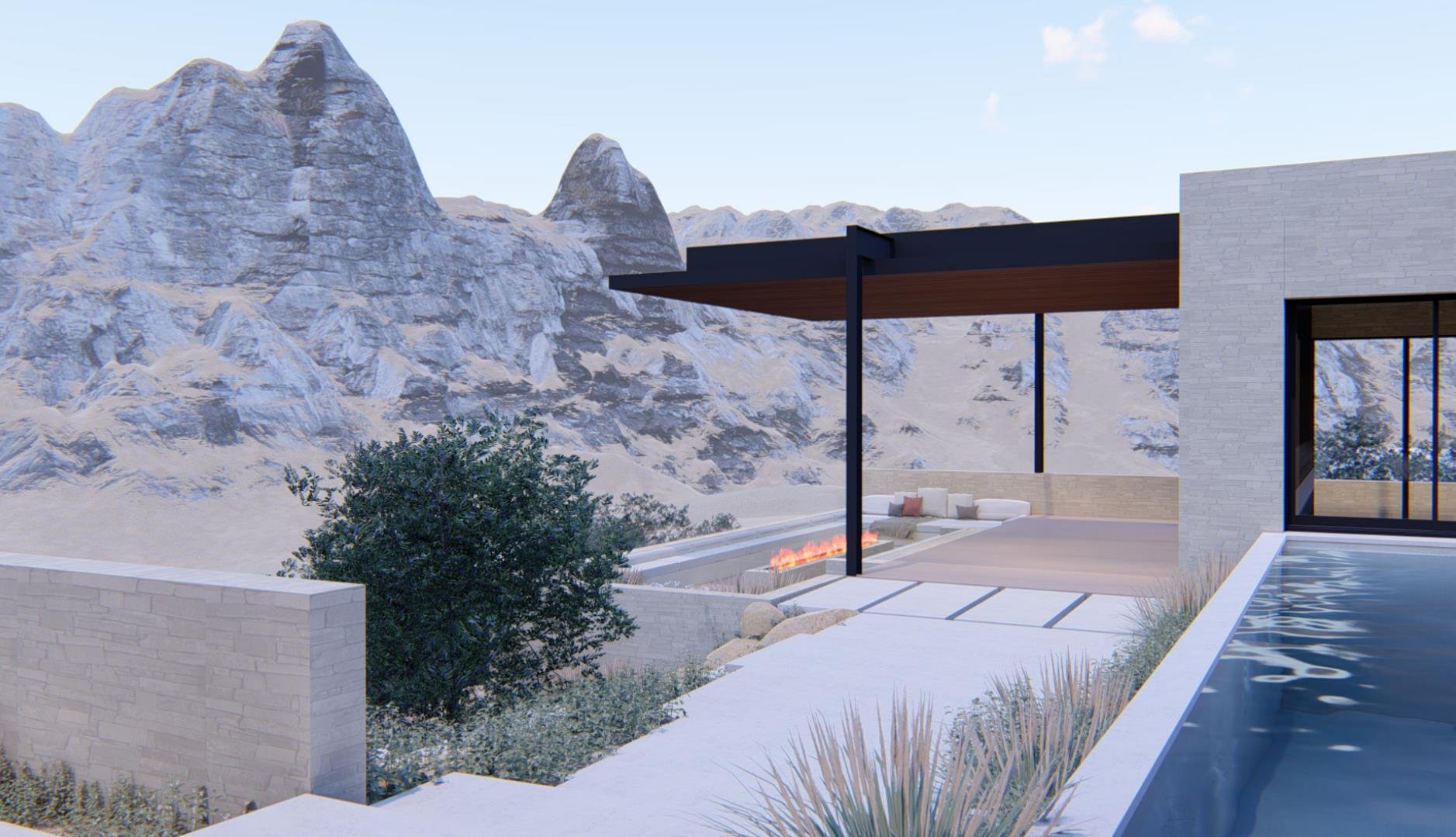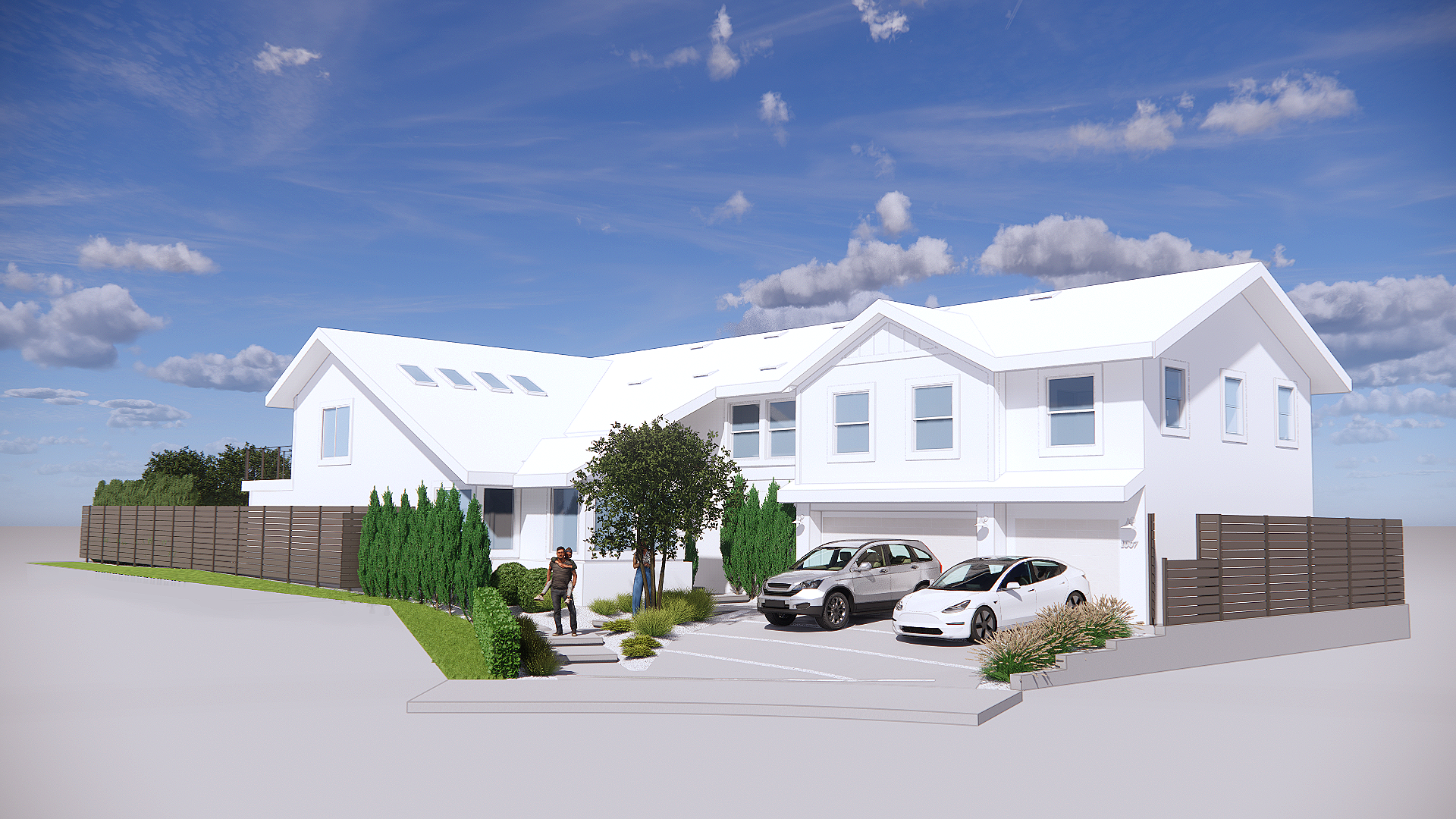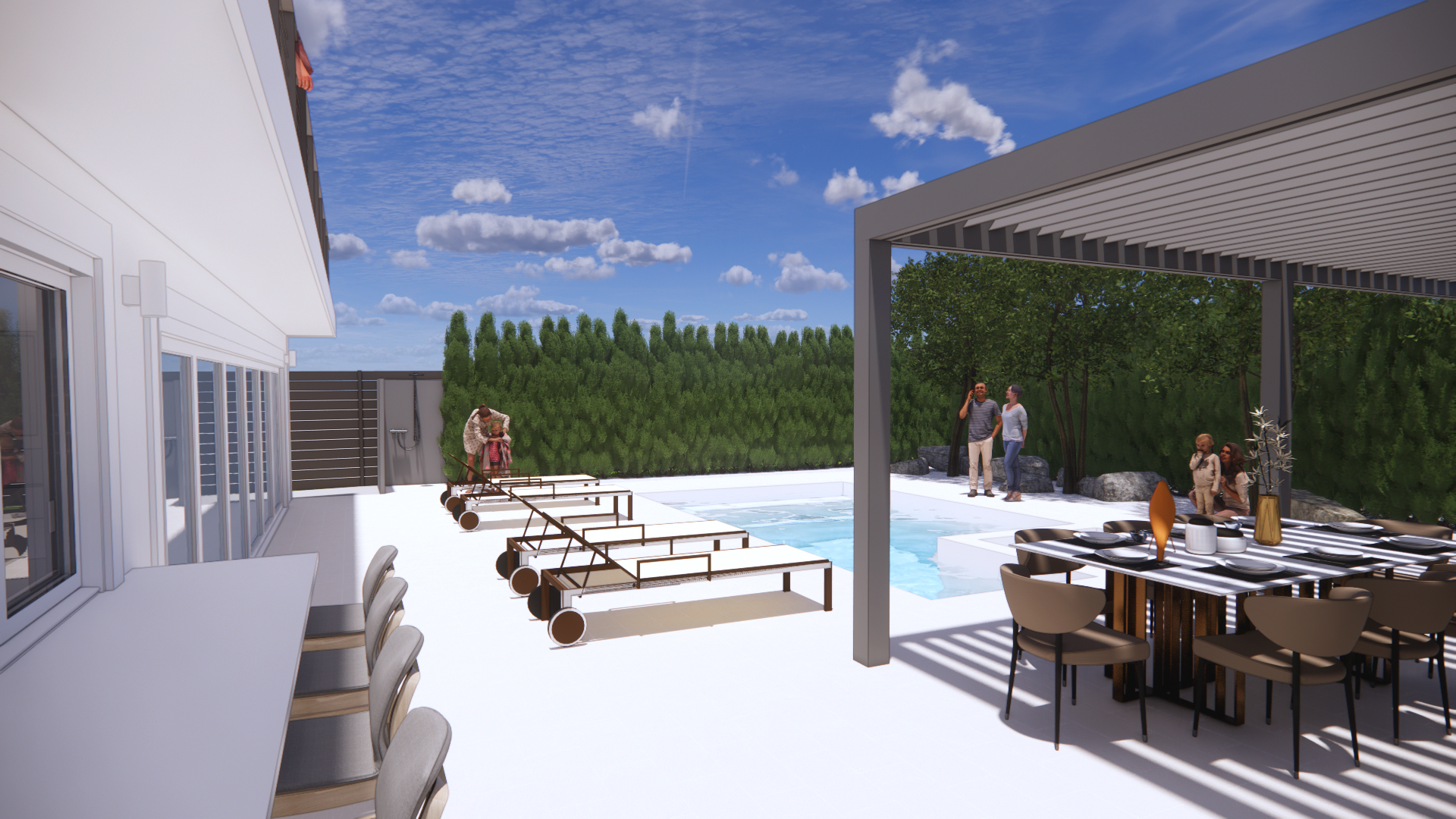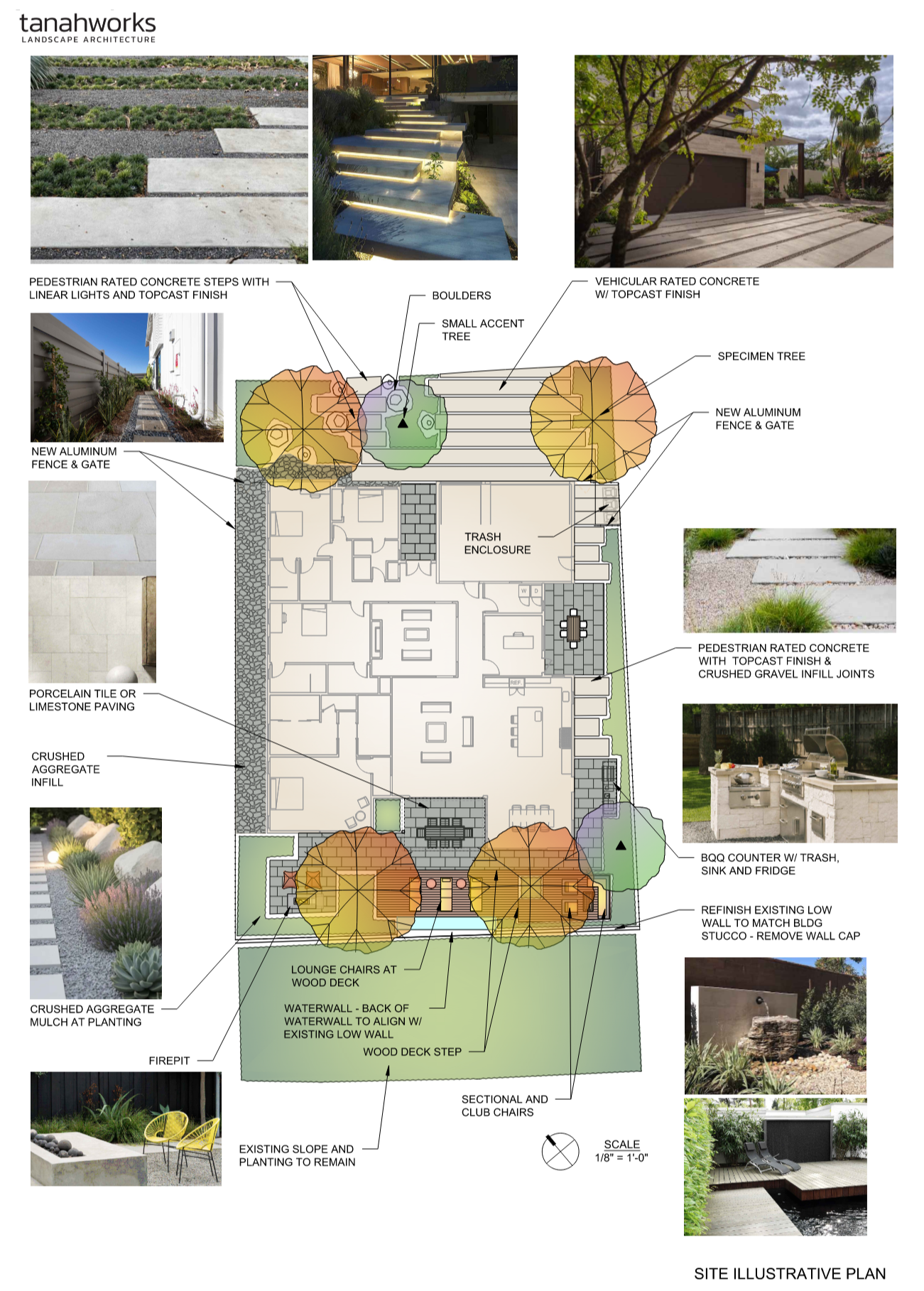Palm Villas @ State Affordable Housing | Hemet
Client | Palm Communities
Challenging sites is part and parcel of infill projects. We negotiated existing flood zones, powerlines and a marginalized neighborhood to create a visibly porous affordable housing development with ample wellness paths, active recreation paths, and a great lawn centered on bringing neighbors together
Montaira Affordable Senior Living | Irvine
Client | Architect Related California | KTGY
Montaira is a development for low-income seniors reflecting the needs for social wellbeing of the senior residents. The outdoor amenities include barbecue spaces, roof decks, a community garden supported by aquaponics, a greenhouse, swimming pool and spa, putting green, and a dog park complete with a dog washing station
Project completed at Brightview Design Group
Vivante Newport Mesa | Costa Mesa
Client | Architect Nexus Development | HPI Architecture
Vivante Senior Living is a luxury senior living facility with wraparound services and memorial care. Nestled in heart of an light industrial zone, it serves as the seed reinvigorate residential living in the area. Residents and their families are greeted arrive each day with an iconic entry water feature. An pool, putting green, bocce court and reflexology path serves as exterior amenities to complement the interior activities.
Project completed at RLA
Sunrise House | Orange County
Firescaping is at the front and center of the landscape approach. Nestled in a high fire hazard zone, we provided a critical balance well-maintained plants around the immediate home and pair it with enhanced decorative inorganic mulch that wil not allow settled embers to ignite.
The Flint House | La Cañada Flintridge
A hidden entry to a home spells confusion and a sense of discontent. To reconnect that sense of arrival, a sweeping gesture took form at the main vehicular gate to the home’s main door. It also gave the existing mighty specimen Coast Live Oak it’s well-deserved focus on the property. This communal place became a popular open flex destination for all things celebratory and passive at the same time. The backyard was challenged with the introduction of a modern ADU placed next to an aesthetically outdated pool. By tweaking the finishes, the uniquely shaped pool was salvaged and celebrated. Tucked in at the corner was a serene space for respite and contemplation away from the pool.
The Pool Yard | Huntington Beach
To meet the homeowner’s need for more outdoor dining and entertaining spaces, we shortened the existing pool while upgrading it at the same time. A baja shelf and depressed seating area was optioned. However, a raised custom concrete banquette with firepit won out instead. Grand steps from the upper floor was removed in favor of a clean simple spiral steps. This opened up the backyard for better circulation from the upper floor and views over the new backyard upgrades. The prevailing paving grid with turf inserts worked to enlarge the backyard visually.
Tiered Yard | Danville
When a couple decides to age-in-place instead of downsizing, we prioritized mobility above all. In this solution, we pushed the accessible ramp with handrails to the side to solved a visual need, while reducing the need for excessive retaining walls. We created a three-tiered tier outdoor space that celebrated their pet, satisfied their entertaining needs, and created an intimate respite with a view of their home and the native slope beyond.
Temecula Residence | Riverside County
Architect Rost Architects
Nestled in the foothills, a multigenerational home perched with grand views of the Tuscalota Hills. The modern home was supported by generous succulents and perennials tied to the regional ecology. Taking advantage of the elevation change are numerous patios with access to all around views, and a pool to lounge and watch sunsets.
Renderings by Rost Architects
Surf n Turf House | Costa Mesa
Sports and water play was in the mix. So was a family that was focused on slow living. The design coupled rich materials with seamless movement from the street to the court and everything in-between. We managed to accommodate passive and active recreation in a medium-sized yard, with ample seating & views to boot.
The Corner House | Newport Beach
A clean aesthetic requires more attention to details as all misalignments are quickly magnified. For this young family, functionality, clean lines, and bespoke materials mattered the most. The solution addressed an unconventional entry door location with inviting lit steps, and a clear separation from the vehicular space. When the living space is extended outdoors, the backyard becomes an open canvas viewed from the dining area.
Overlook House | Irvine
When homeowners seek simplicity, accents and materials are important for focusing views, creating thresholds, and ultimately achieving a cohesive movement between one place and another. From concrete to stone, and terminating in wood, you instinctively know where your day ends: a view over the neighborhood with sights of the surrounding hilly preserves on your warm wood deck.
Flip House | Costa Mesa
A home designated to be flipped became an exercise on ‘‘how many outdoor rooms can we fit” around a U-shaped structure. With a request for additional parking, four distinct places were designed to accommodate intimate respites, small group conversations, dining, and large parties.













































